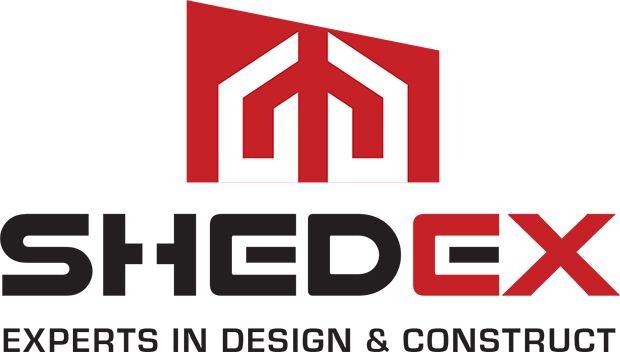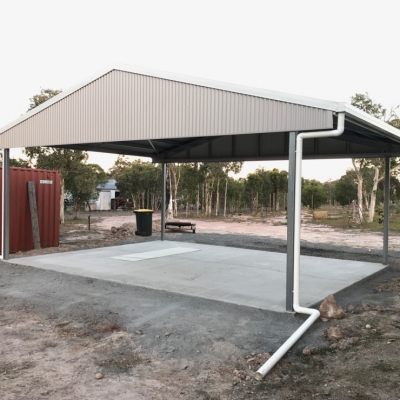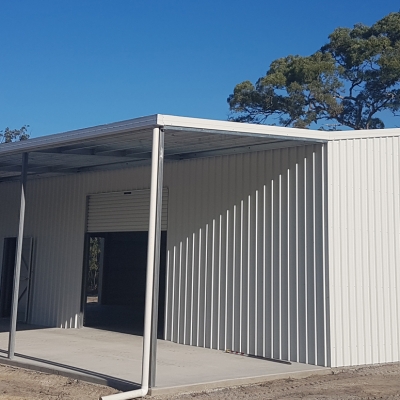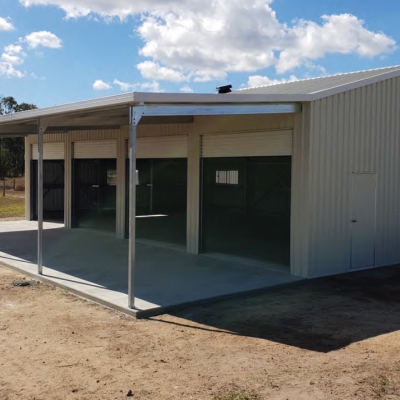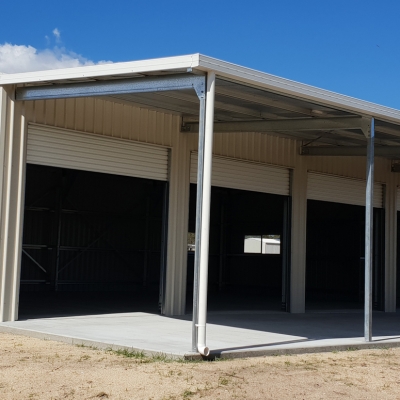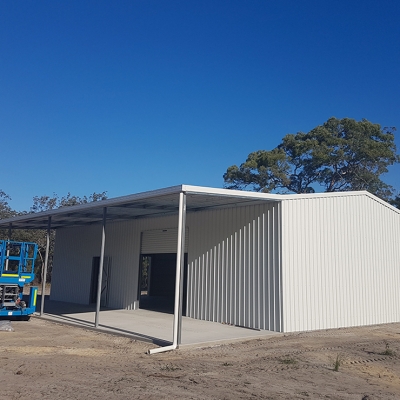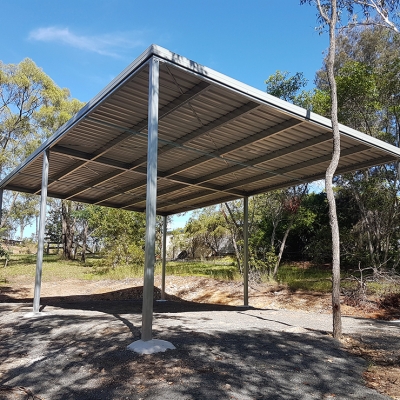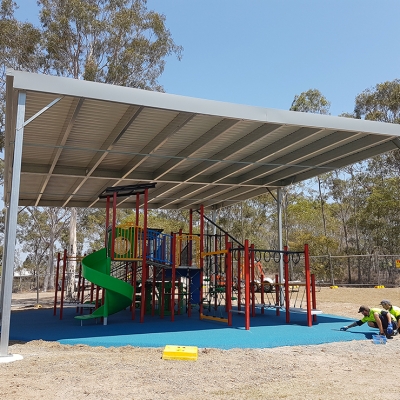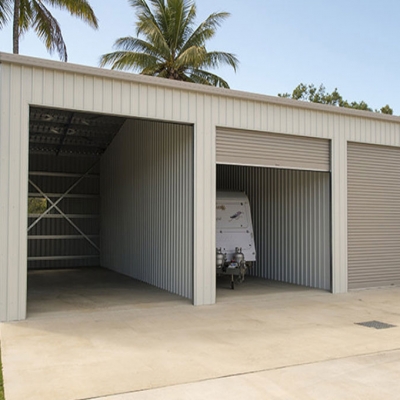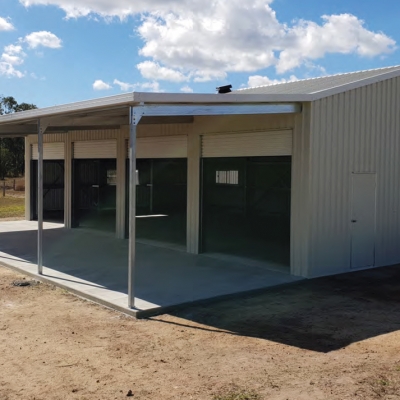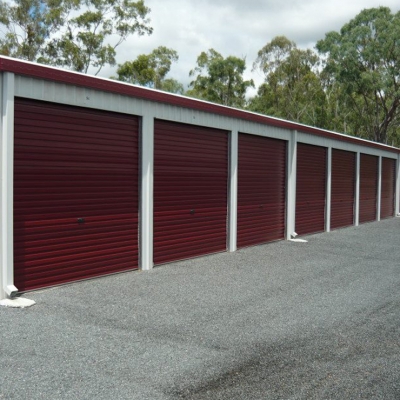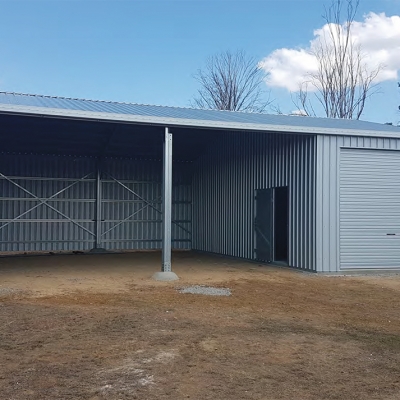What’s In Our Sheds
Australian made Bluescope steel is used for all structural and framing components of our cold form buildings. For coloured components, such as roof, walls and gutters, ShedEx use COLORBOND. Available in a range of colours and finishes, this super strong and durable product creates the perfect look for any design.
Homeowners FAQ’s
Absolutely. Our building experts can provide a range of ideas, suggestions and solutions to help you decide which building is best suited to your needs.
No. We custom design every one of our buildings to ensure clients receive maximum space and size from their investment.
Yes. In order to provide the best building solution for our clients, FREE site inspections are all part of the ShedEx service.
For the homeowner, a maximum deposit of 10% of the project price is required to get your project underway.
Yes approvals are included. ShedEx takes care of the project from start to finish including preparation and submission of building applications, engineering & drawings, earthworks, concrete and construction.
Yes this is included as part of our turn-key solution for customers. We take care of all civil works including site levelling, retaining, footings and concrete.
100% yes. ShedEx partner with Bluescope Steel and Colorbond to provide you with the most durable and trusted product in the market.
Our builders are experts in their field. Having been qualified through a rigorous selection process, ShedEx builders come with years of experience who apply the safest work practices every step of the way.
Timeframes vary depending but a general guide is 8-10 weeks for a complete project from start to finish including building approvals, engineering, manufacture, slab and construction. This is a general guide and does not allow for additional approvals that may be required or large scale building projects.
Upon completion of the project, we arrange a final building inspection and provide clients a ShedEx care pack. Clients are then required to sit back and enjoy their investment.
Shed Terminology
People in the shed industry use terms and jargon that may not be familiar to the rest of us. Here is a list of definitions to help you talk the talk:
bolts used to attach steel to concrete.
the top or peak of a gable building
a decorative finishing trim on the gable end that joins to the gutters.
the distance between portal frames.
Base Metal Thickness (BMT) is a measurement of steel thickness before any coating or paint has been applied.
used to connect different shed components.
the Building Code of Australia (BCA) determines the minimum requirements for the design and construction of new buildings in Australia.
this is the classification of a building or structure determined by the Building Code of Australia (BCA). Residential sheds are classed as type 10a and commercial buildings are generally classed as Type 7, 8 or 9.
a type of Cold Form steel component commonly used in all types of sheds. When viewed in profile a C section is shaped like a letter C.
the external wall and roof materials (also known as sheeting) attached to the steel frame.
high tensile steel which is rolled into shape while it is cold.
also referred to as Portal Columns, these form the upright structural component of a building frame and are typically the most integral part of a building.
the structural surroundings of a personal access door.
a metal or PVC pipe which runs down the outside of a building to discharge water.
the outside edges of a roof.
Usually folded Colorbond or Zinc metal to seal edges of the shed.
they form the foundation of a building which connects a building to the ground.
the supporting structure of a building which consists of columns, trusses, rafters and brackets.
triangular shape of a roof
internal horizontal wall supports.
a shallow trough attached to the roof which captures rainwater and flows into a downpipe.
often referred to when considering roller door clearances, apex height, low and high side heights and wall height.
also referred to as I-Beam, U-Beam or Structural Steel, it is typically used in larger commercial and industrial designs. Hot Form is a thicker, heavier steel which is rolled into shape while it is hot giving it much greater engineering capabililities.
a combination of both Hot Form and Cold Form steel, hybrid designs maximise the engineering capabilities of both steel types.
also referred to as U-Beam, Hot Form or Structural Steel, it is typically used in larger commercial and industrial designs. I-Beam is a thicker, heavier steel which is rolled into shape while it is hot giving it much greater engineering capabililities.
available in many different types, it is a product used to provide thermal cooling in a roof (and sometimes walls).
a bracket used to connect upright columns to the roof trusses or rafters.
Lean-to – also referred to as a skillion, a lean-to is a roof that slants to one side only (unlike a gable roof which is triangular shape with a peak).
measured along the side where the gutters run, it is generally the longest distance of the building.
any structural components of a shed.
extra floor space between two levels of a building and is typically used for storage.
a section or part of a building that is open (i.e. does not have a wall).
a measurement of the steepness of a roof.
a Personal Access (PA) door is similar to a standard house door but it made of metal. It allows quick and easy access to an enclosed building (as opposed to a roller door which can be heavy and cumbersome to open).
Portal Column – columns form the upright structural component of a building frame and are typically the most integral part of a building.
A combination of C purlin and brackets to form the frame of the building.
a type of Cold Form steel component commonly used in all types of sheds. There are two types referred to as C Purlin and Z Purlin.
also referred to as a truss, this is a very important structural component that supports the roof.
this is a rain proofing flashing at the peak of the shed roof.
the external wall and roof materials (also known as cladding) attached to the steel frame.
Skillion – also referred to as a lean-to, a skillion is a roof that slants to one side only (unlike a gable roof which is triangular shape with a peak)
also called stirrups, they are galvanised brackets that are embedded into the slab and connect to the columns.
the width of a shed
also referred to as slab brackets, they are galvanised brackets that are embedded into the slab and connect to the columns.
also referred to as I-Beam, U-Beam or Hot Form, it is typically used in larger commercial and industrial designs. Structural Steel is a thicker, heavier steel which is rolled into shape while it is hot giving it much greater engineering capabililities.
A cold formed section that when viewed end on looks like sort of like a top hat.
total Coated Thickness (TCT) is a measurement of the steel thickness after the metallic coating or paint has been applied.
also referred to as a rafter, this is a very important structural component that supports the roof.
also referred to as I-Beam, Hot Form or Structural Steel, it is typically used in larger commercial and industrial designs. U-Beam is a thicker, heavier steel which is rolled into shape while it is hot giving it much greater engineering capabililities.
Vermin Flashing – a product that is installed between the concrete slab and wall sheeting to stop rats, mice, snakes and other vermin getting into the shed.
a type of Cold Form steel component commonly used in all types of sheds. When viewed in profile a Z section is shaped like the letter Z.
available in many different types, it is a product used to provide thermal cooling in a roof (and sometimes walls).
a bracket used to connect upright columns to the roof trusses or rafters.
Lean-to – also referred to as a skillion, a lean-to is a roof that slants to one side only (unlike a gable roof which is triangular shape with a peak).
measured along the side where the gutters run, it is generally the longest distance of the building.
any structural components of a shed.
extra floor space between two levels of a building and is typically used for storage.
a section or part of a building that is open (i.e. does not have a wall).
a measurement of the steepness of a roof.
a Personal Access (PA) door is similar to a standard house door but it made of metal. It allows quick and easy access to an enclosed building (as opposed to a roller door which can be heavy and cumbersome to open).
Portal Column – columns form the upright structural component of a building frame and are typically the most integral part of a building.
A combination of C purlin and brackets to form the frame of the building.
a type of Cold Form steel component commonly used in all types of sheds. There are two types referred to as C Purlin and Z Purlin.
also referred to as a truss, this is a very important structural component that supports the roof.
this is a rain proofing flashing at the peak of the shed roof.
the external wall and roof materials (also known as cladding) attached to the steel frame.
Skillion – also referred to as a lean-to, a skillion is a roof that slants to one side only (unlike a gable roof which is triangular shape with a peak)
also called stirrups, they are galvanised brackets that are embedded into the slab and connect to the columns.
the width of a shed
also referred to as slab brackets, they are galvanised brackets that are embedded into the slab and connect to the columns.
also referred to as I-Beam, U-Beam or Hot Form, it is typically used in larger commercial and industrial designs. Structural Steel is a thicker, heavier steel which is rolled into shape while it is hot giving it much greater engineering capabililities.
A cold formed section that when viewed end on looks like sort of like a top hat.
total Coated Thickness (TCT) is a measurement of the steel thickness after the metallic coating or paint has been applied.
also referred to as a rafter, this is a very important structural component that supports the roof.
also referred to as I-Beam, Hot Form or Structural Steel, it is typically used in larger commercial and industrial designs. U-Beam is a thicker, heavier steel which is rolled into shape while it is hot giving it much greater engineering capabililities.
Vermin Flashing – a product that is installed between the concrete slab and wall sheeting to stop rats, mice, snakes and other vermin getting into the shed.
a type of Cold Form steel component commonly used in all types of sheds. When viewed in profile a Z section is shaped like the letter Z.
