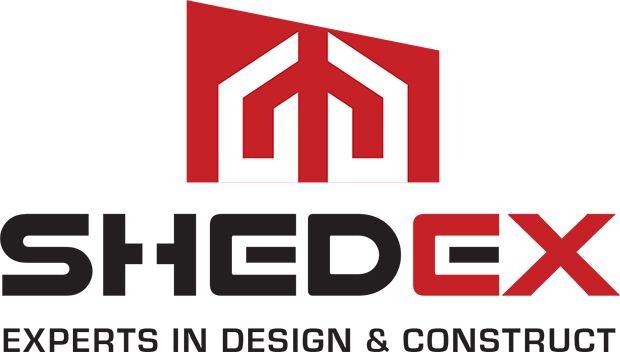Shed Terminology
bolts used to attach steel to concrete.
the top or peak of a gable building
a decorative finishing trim on the gable end that joins to the gutters.
the distance between portal frames.
Base Metal Thickness (BMT) is a measurement of steel thickness before any coating or paint has been applied.
used to connect different shed components.
the Building Code of Australia (BCA) determines the minimum requirements for the design and construction of new buildings in Australia.
this is the classification of a building or structure determined by the Building Code of Australia (BCA). Residential sheds are classed as type 10a and commercial buildings are generally classed as Type 7, 8 or 9.
a type of Cold Form steel component commonly used in all types of sheds. When viewed in profile a C section is shaped like a letter C.
the external wall and roof materials (also known as sheeting) attached to the steel frame.
high tensile steel which is rolled into shape while it is cold.
also referred to as Portal Columns, these form the upright structural component of a building frame and are typically the most integral part of a building.
the structural surroundings of a personal access door.
a metal or PVC pipe which runs down the outside of a building to discharge water.
the outside edges of a roof.
Usually folded Colorbond or Zinc metal to seal edges of the shed.
they form the foundation of a building which connects a building to the ground.
the supporting structure of a building which consists of columns, trusses, rafters and brackets.
triangular shape of a roof
internal horizontal wall supports.
a shallow trough attached to the roof which captures rainwater and flows into a downpipe.
often referred to when considering roller door clearances, apex height, low and high side heights and wall height.
also referred to as I-Beam, U-Beam or Structural Steel, it is typically used in larger commercial and industrial designs. Hot Form is a thicker, heavier steel which is rolled into shape while it is hot giving it much greater engineering capabililities.
a combination of both Hot Form and Cold Form steel, hybrid designs maximise the engineering capabilities of both steel types.
also referred to as U-Beam, Hot Form or Structural Steel, it is typically used in larger commercial and industrial designs. I-Beam is a thicker, heavier steel which is rolled into shape while it is hot giving it much greater engineering capabililities.
available in many different types, it is a product used to provide thermal cooling in a roof (and sometimes walls).
Also referred to as a skillion, a lean-to is a roof that slants to one side only (unlike a gable roof which is triangular shape with a peak).
a bracket used to connect upright columns to the roof trusses or rafters.
measured along the side where the gutters run, it is generally the longest distance of the building.
any structural components of a shed.
extra floor space between two levels of a building and is typically used for storage.
a section or part of a building that is open (i.e. does not have a wall).
a measurement of the steepness of a roof.
a Personal Access (PA) door is similar to a standard house door but it made of metal. It allows quick and easy access to an enclosed building (as opposed to a roller door which can be heavy and cumbersome to open).
Columns form the upright structural component of a building frame and are typically the most integral part of a building.
A combination of C purlin and brackets to form the frame of the building.
a type of Cold Form steel component commonly used in all types of sheds. There are two types referred to as C Purlin and Z Purlin.
also referred to as a truss, this is a very important structural component that supports the roof.
this is a rain proofing flashing at the peak of the shed roof.
the external wall and roof materials (also known as cladding) attached to the steel frame.
Also referred to as a lean-to, a skillion is a roof that slants to one side only (unlike a gable roof which is triangular shape with a peak)
also called stirrups, they are galvanised brackets that are embedded into the slab and connect to the columns.
the width of a shed
also referred to as slab brackets, they are galvanised brackets that are embedded into the slab and connect to the columns.
also referred to as I-Beam, U-Beam or Hot Form, it is typically used in larger commercial and industrial designs. Structural Steel is a thicker, heavier steel which is rolled into shape while it is hot giving it much greater engineering capabililities.
A cold formed section that when viewed end on looks like sort of like a top hat.
total Coated Thickness (TCT) is a measurement of the steel thickness after the metallic coating or paint has been applied.
also referred to as a rafter, this is a very important structural component that supports the roof.
also referred to as I-Beam, Hot Form or Structural Steel, it is typically used in larger commercial and industrial designs. U-Beam is a thicker, heavier steel which is rolled into shape while it is hot giving it much greater engineering capabililities.
A product that is installed between the concrete slab and wall sheeting to stop rats, mice, snakes and other vermin getting into the shed.
a type of Cold Form steel component commonly used in all types of sheds. When viewed in profile a Z section is shaped like the letter Z.
